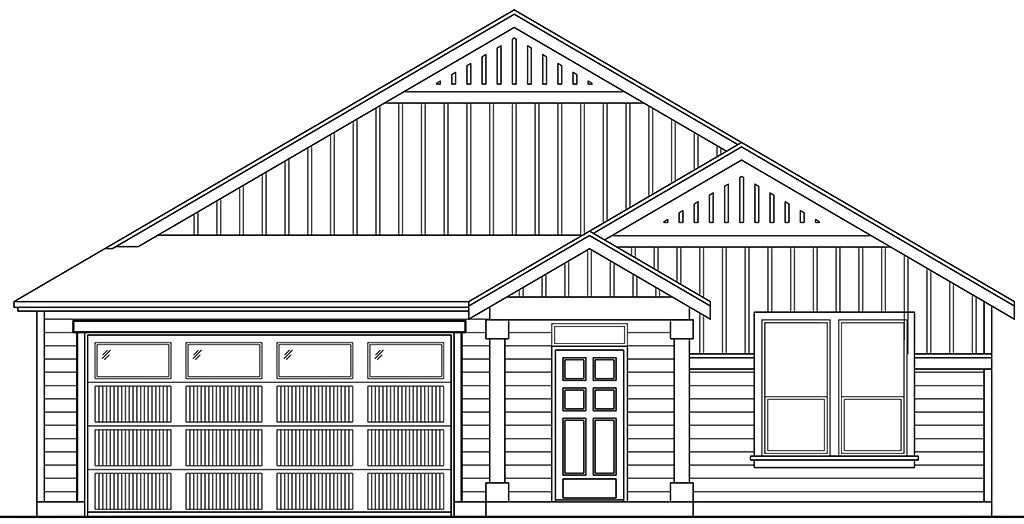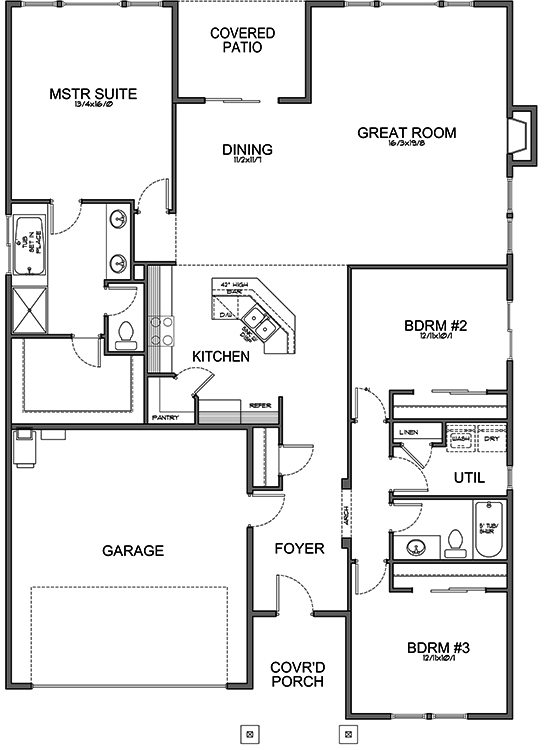Winston Estates Plan 1864
Winston Estates Plan 1864 is a one level plan featuring 3 bedrooms, 2 bathrooms, and a 2 car garage. Experience comfort in the great room with gas fireplace, which is open to island kitchen with quartz countertops, tile backsplash, walk-in pantry, and stainless steel Whirlpool appliances. Step from the dining room to the covered patio and fenced backyard. Tucked away in the back of your home is the master bedroom suite with walk-in closet, double sinks, soaking tub, and shower with doors is located in the back of the home. Additionally, the 2 other bedrooms are located toward the front of the house, along with utility room and full bathroom.
Every home in the Winston Estates neighborhood by Glavin Homes will be Energy Star and National Green Building Standard certified by a third party. Community homes will be completed to include fully landscaped yard with sprinklers and fully fenced with gate.
1864 Square Feet
3 Bedrooms, 2 Bathrooms
2 Car Garage

