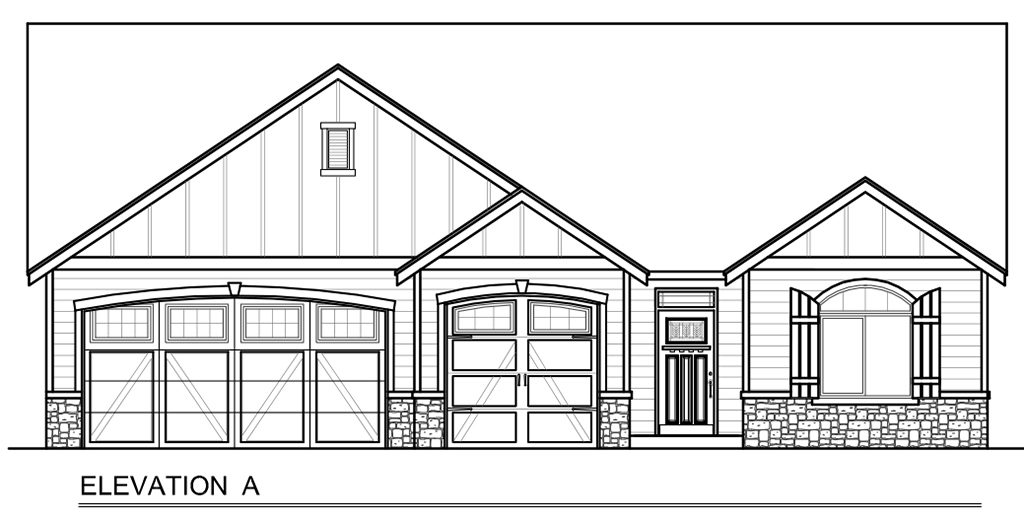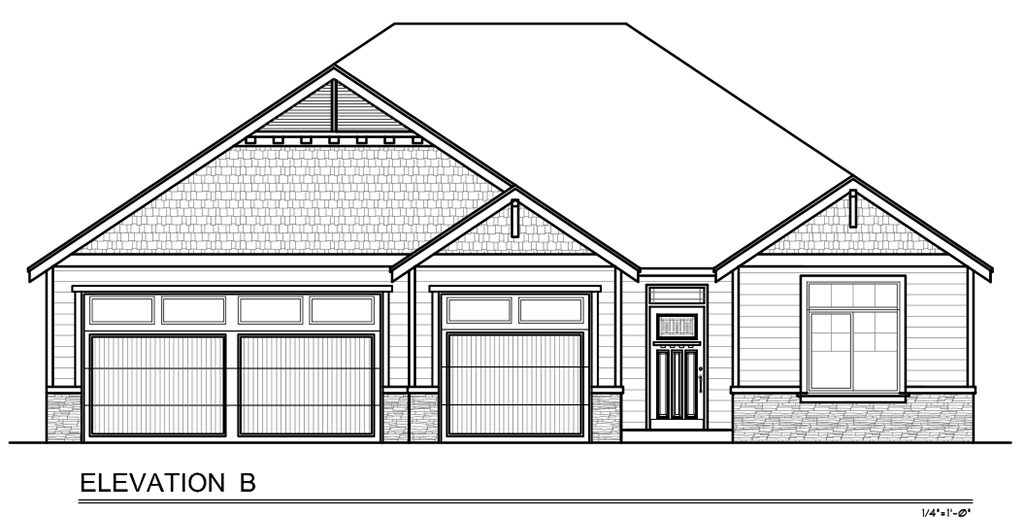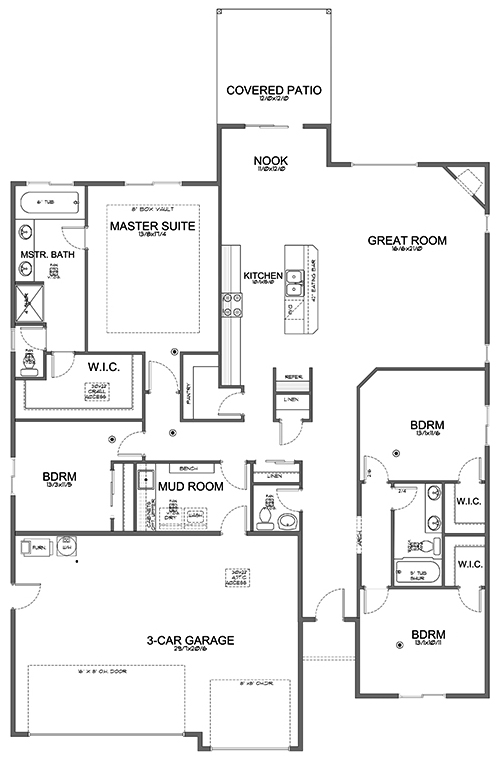Winston Estates Plan 2242
Winston Estates Plan 2242 has plenty of space with 4 bedrooms and 2.5 bathrooms, plus a 3 car garage.
2 bedrooms with walk-in closets are located in the front of the home with a bathroom in between. The 3rd bedroom and master suite are tucked away on the other side. The great room with corner fireplace with open to the island kitchen and dining nook.
All of our homes in the Winston Estates neighborhood will be Energy Star and National Green Building Standard certified by a third party. Each home will be completed to include fully landscaped yard with sprinklers and fully fenced with gate.
2242 Square Feet
4 Bedrooms, 2.5 Bathrooms
3 Car Garage


