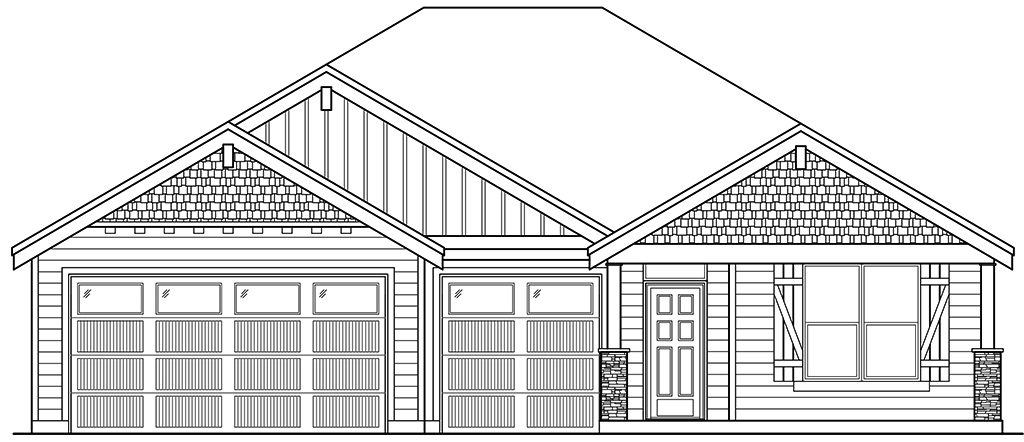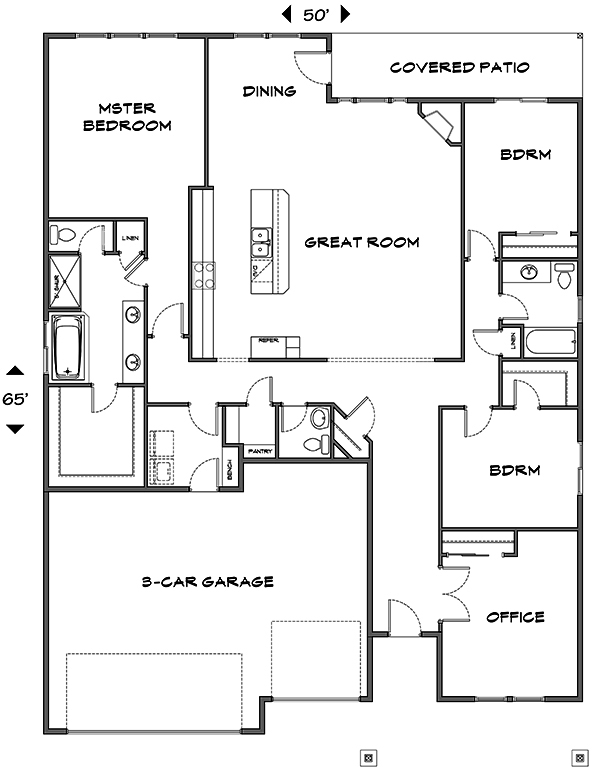Winston Estates Plan 2306
Winston Estates Plan 2306 is a very functional plan with 4 bedrooms (or 3 bedrooms plus office with closet), and 2.5 bathrooms. The great room is open to kitchen and dining area. Enjoy the covered patio in back, just off dining area.
The utility room off the 3-car garage will have a built-in bench. Homes in Winston Estates feature DeWils custom cabinets throughout.
These new homes in Winston Estates all will be Energy Star and National Green Building Standard certified by a third party. They will be complete with fully landscaped yard, sprinklers, fencing, and gate.
2306 Square Feet
4 Bedrooms, 2.5 Bathrooms
3 Car Garage

