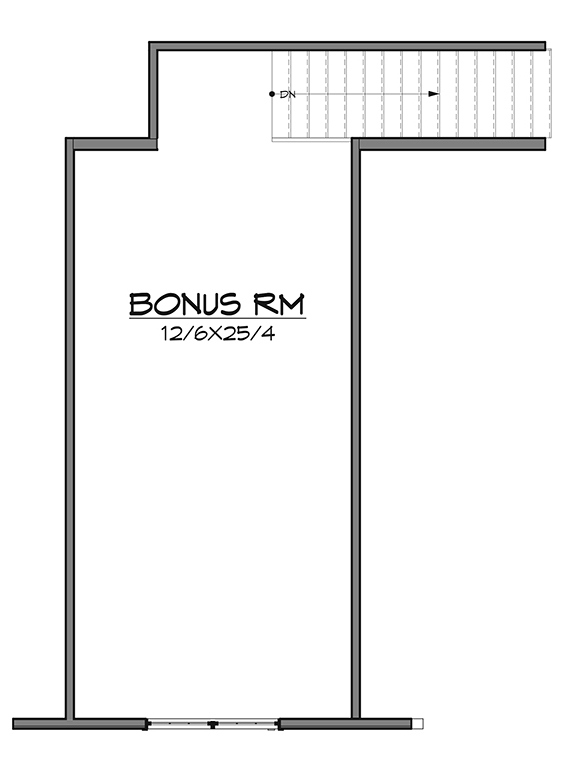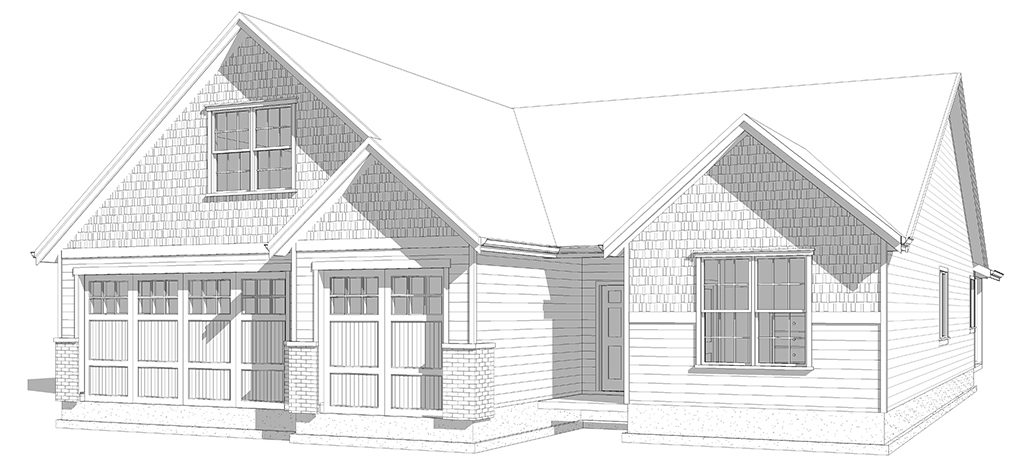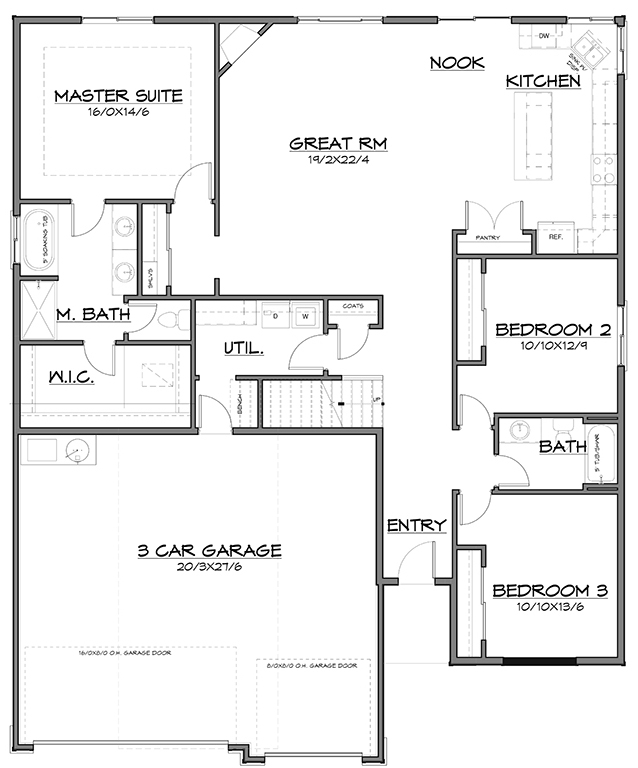
Winston Estates Plan 2417
Winston Estates Plan 2417 is a ranch style home with 3 bedrooms on the main and a bonus room upstairs. Great features of this plan include master suite on the opposite side of the home from the remaining 2 bedrooms. The kitchen has quartz counters with tile backsplash and stainless steel appliances. There are DeWils Custom Cabinets throughout. Each home includes full landscaping with sprinklers, and full fencing with gate.
2417 Square Feet
3 Bedrooms + Bonus
2.5 Bathrooms
3 Car Garage

