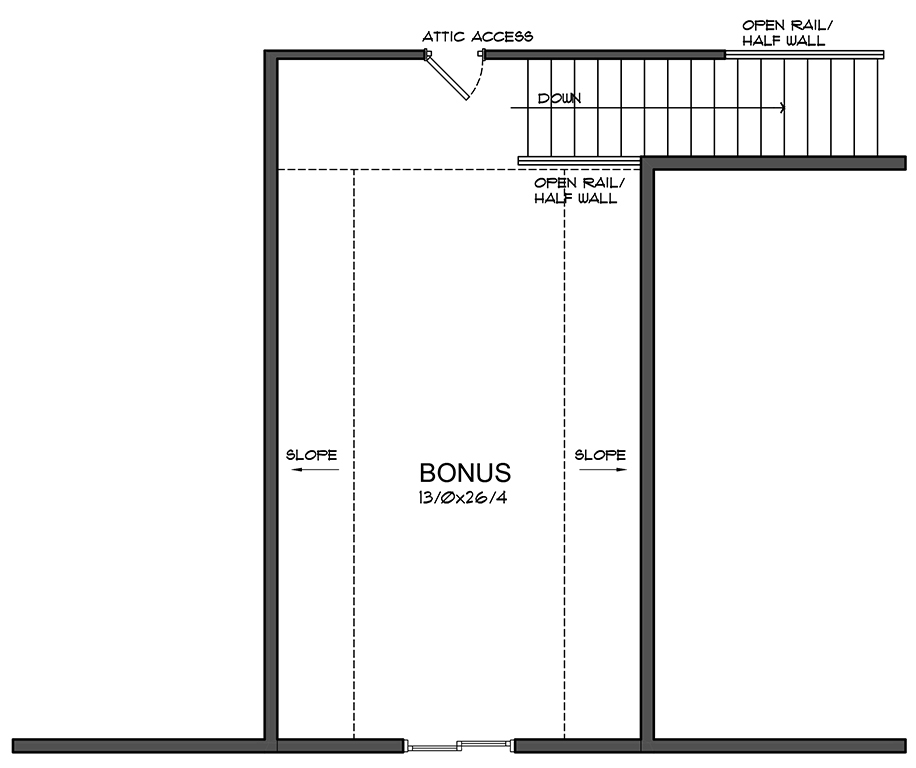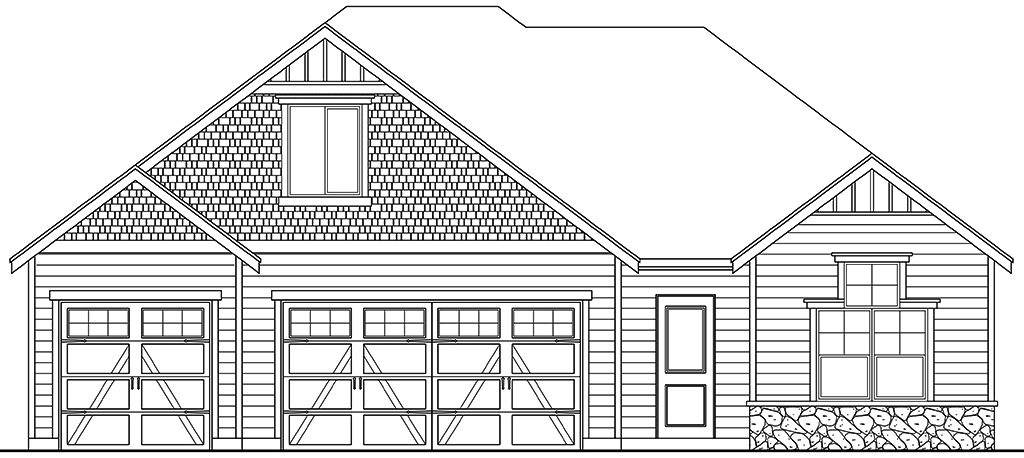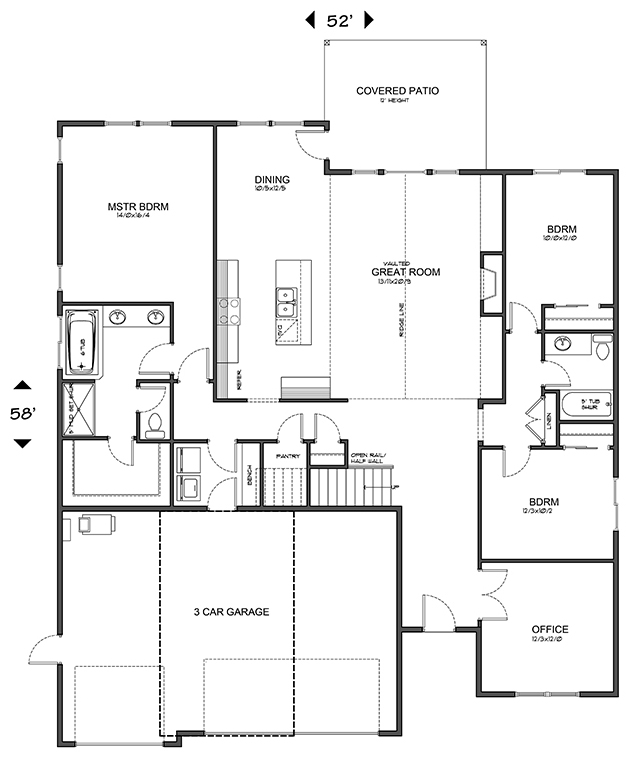
Winston Estates Plan 2400
Winston Estates Plan 2400 features 3 bedrooms plus an office on the main level. Upstairs is a spacious bonus room with attic access. The spacious master suite has a walk-in closet, double sinks, soaking tub, and shower with doors. The kitchen has quartz counters, stainless steel Whirlpool appliances, and DeWils Custom Cabinets throughout.
These new homes in Winston Estates all will be Energy Star and National Green Building Standard certified by a third party. They will be complete with fully landscaped yard, sprinklers, fencing, and gate.
2400 Square Feet
3 Bedrooms + Office & Bonus
2 Bathrooms
3 Car Garage

