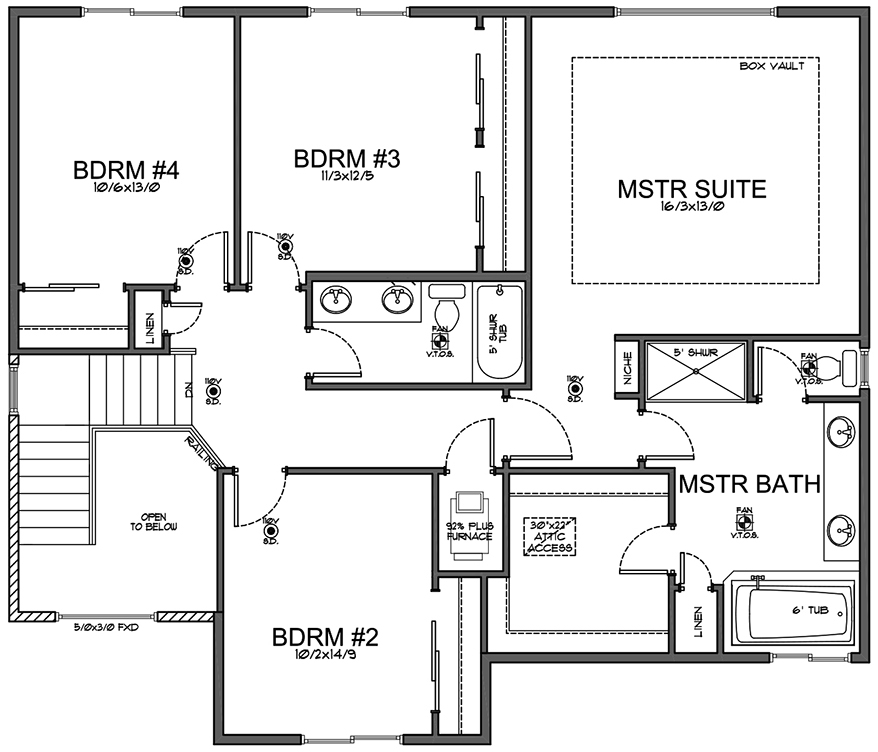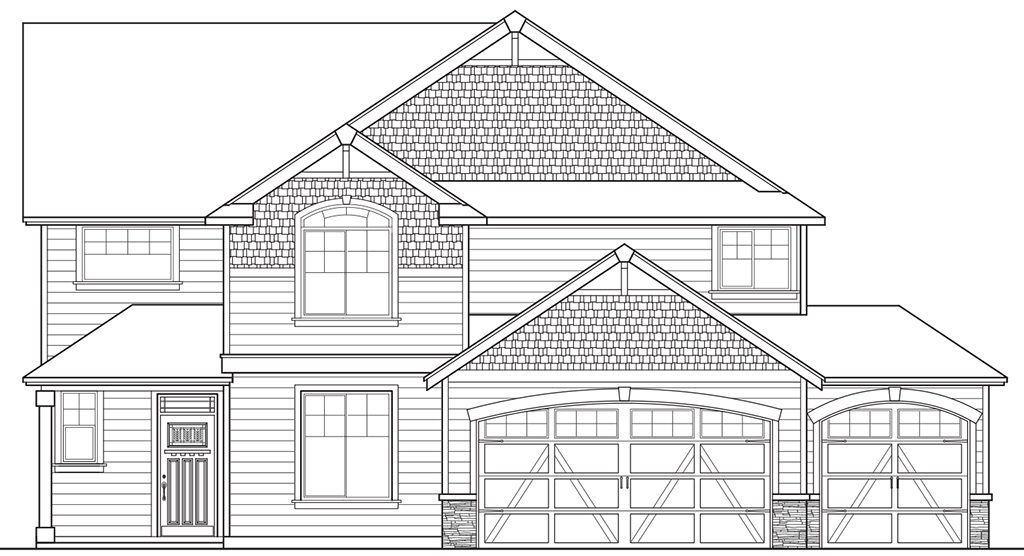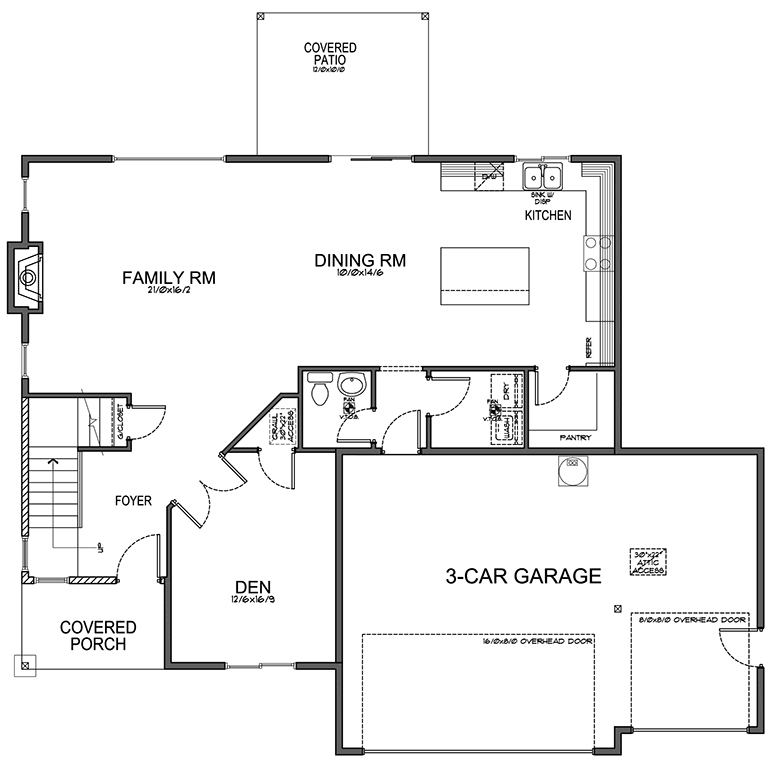
Winston Estates Plan 2408
Winston Estates Plan 2408 is a 2-story plan with a den on the main and 4 bedrooms located on the upper level. The family room with gas fireplace is open to the dining room and island kitchen. Features include a walk-in pantry, laundry on the main, master suite upstairs with large walk-in closet, double vanity, soaking tub, and separate shower. There are DeWils Custom Cabinets throughout. Each home includes full landscaping with sprinklers, and full fencing with gate.
2408 Square Feet
4 Bedrooms + Den
2.5 Bathrooms
3 Car Garage

