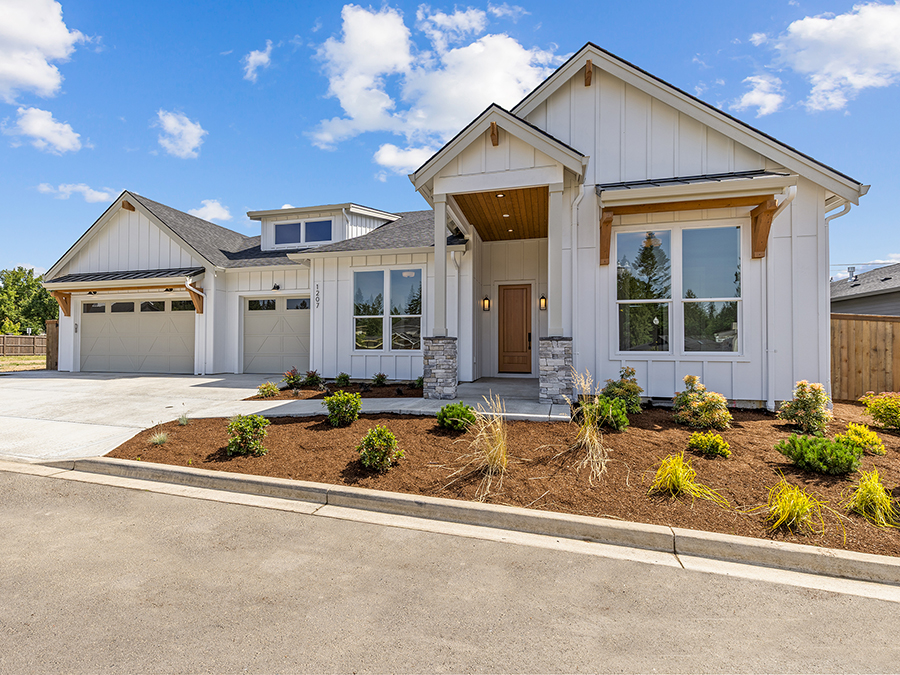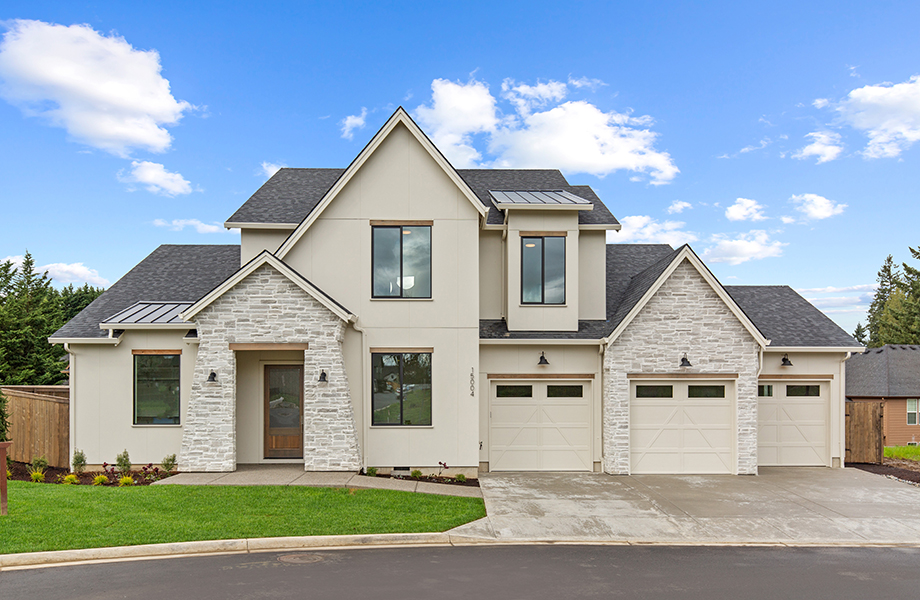
SALE PENDING! Multi-generational living in gated community! Step into this custom, single level home with soaring high ceilings, engineered hardwood flooring and custom lighting. The spacious mini-suite offers a generously sized bedroom, private ensuite with a walk-in shower and walk-in closet making this the perfect oasis for family or guests. The thoughtfully designed kitchen comes equipped with a large island, double ovens, built-in cooktop and walk-in pantry with additional counter space for appliances. The dining area and living room feel bright and airy with tons of natural light and vaulted ceilings. Located on the opposite side of all other bedrooms for optimum privacy is the primary suite, which includes a luxury ensuite that boasts a soaking tub, walk-in shower, double sinks, custom tile work and expansive walk-in closet. The gorgeous details of this home were curated by a local designer making this home feel warm, inviting, and one-of-a-kind. Outside you will find a large covered patio, fully fenced in yard, and custom landscaping to truly make you feel at home. Built by a Parade of Homes builder, this exceptional residence is a must-see!
- 2667 Sq. Ft.
- One level home
- 4 bedrooms, 3 baths
- 3 car garage
For more information, contact Nathan Cano’s Team • 360-524-0950








































































































